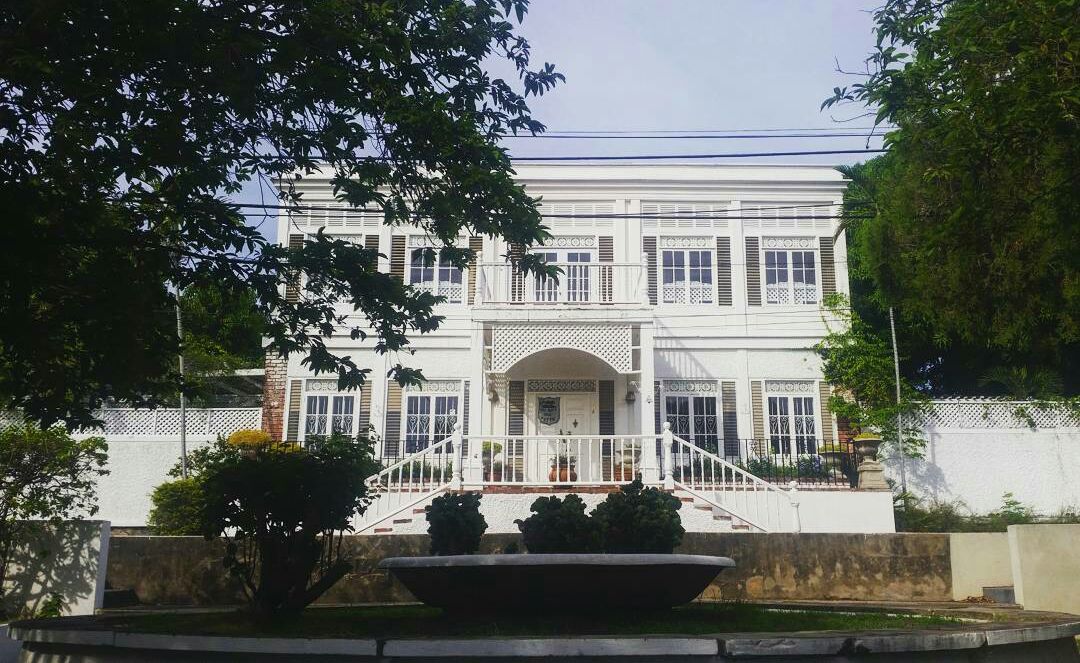Mona Great House Hotel, Jamaica Photos
Most pictures provided by descendants of Harold Ashwell.
Silver Print c1910
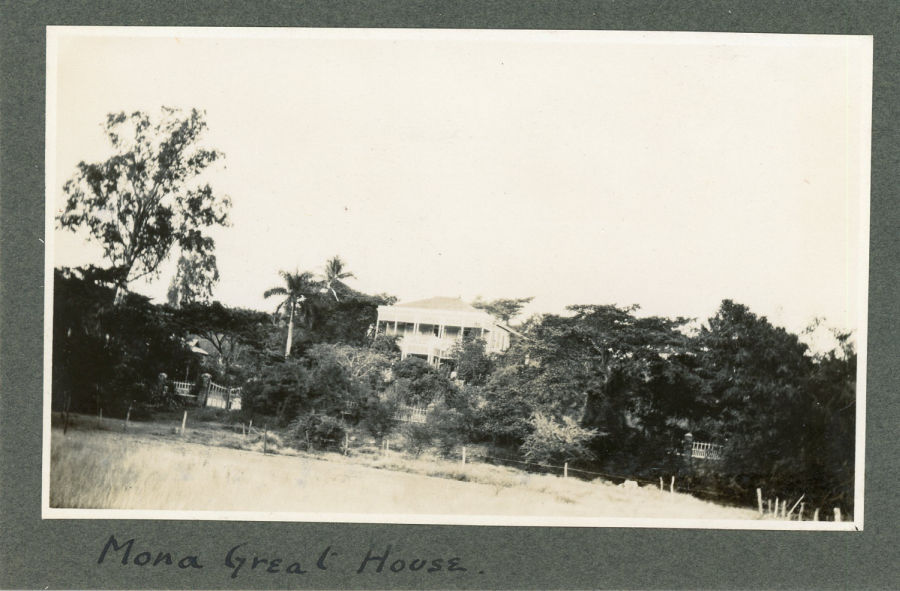
Aerial View 16-Apr-1962
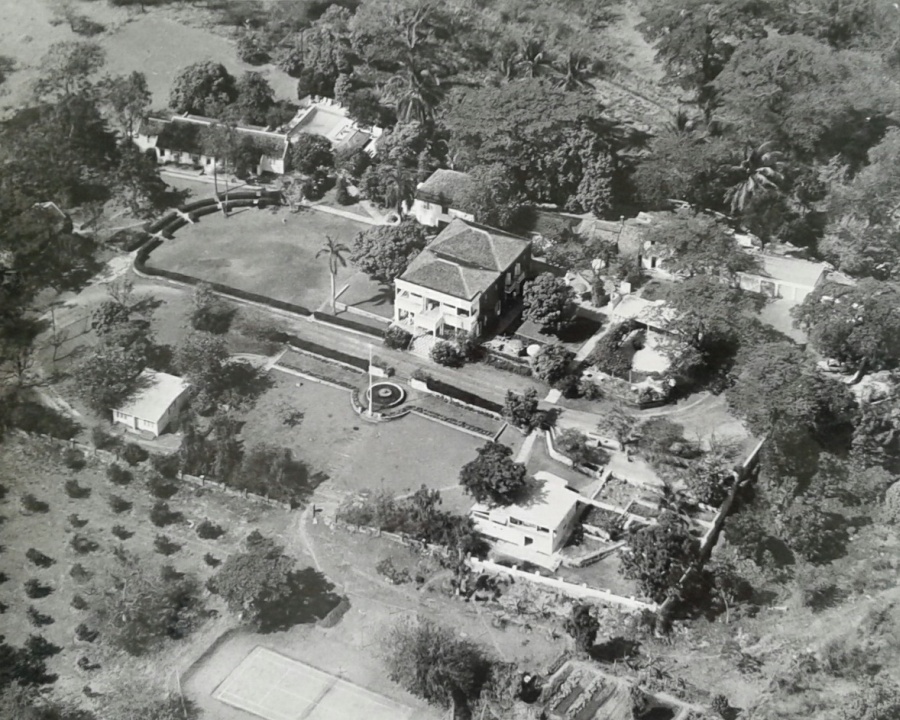
Aerial View 12-May-1963
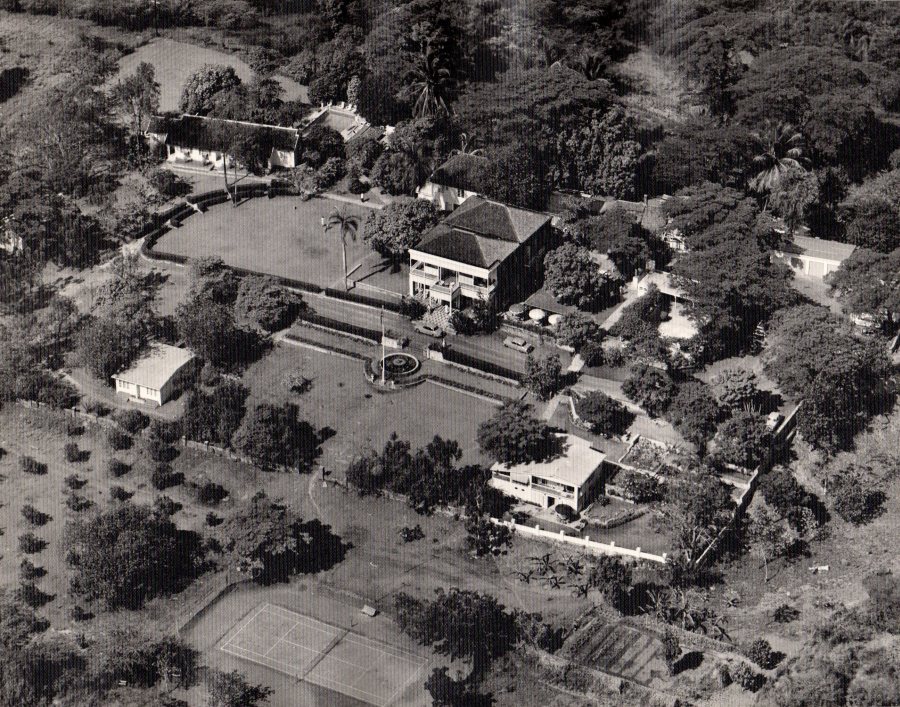
Aerial View 8-Oct-1969
It shows the later buildings that Harold Ashwell built - additional bedrooms in the front left, his family cottage in the front right, swimming pool and rooms top left, and the dining room is top right.
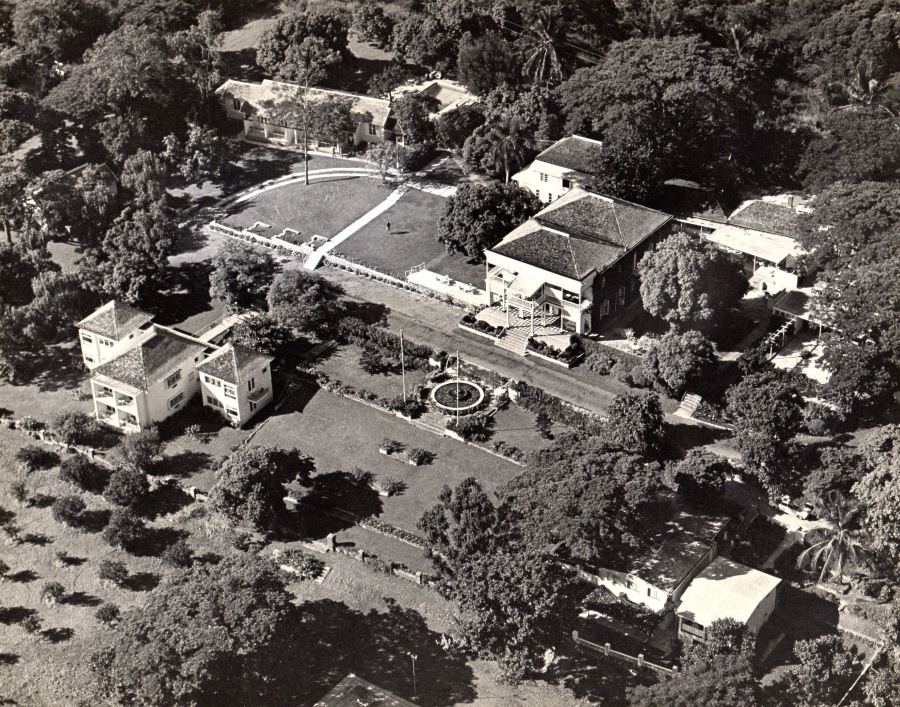
Side View c1930s (1)
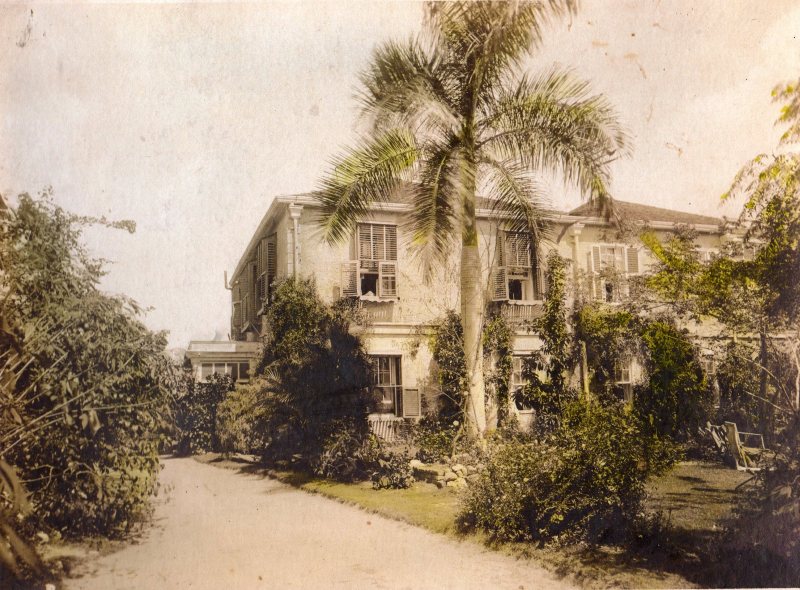
Side View c1930s (2)
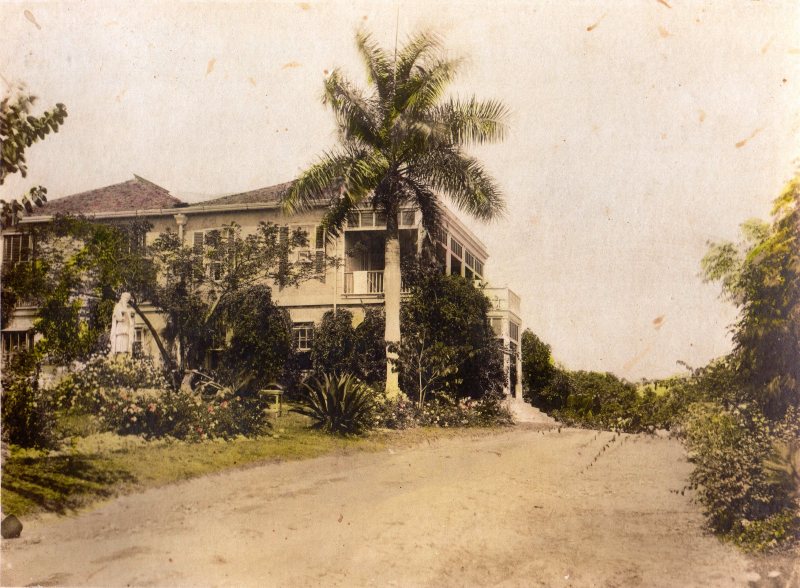
Lounge 1939
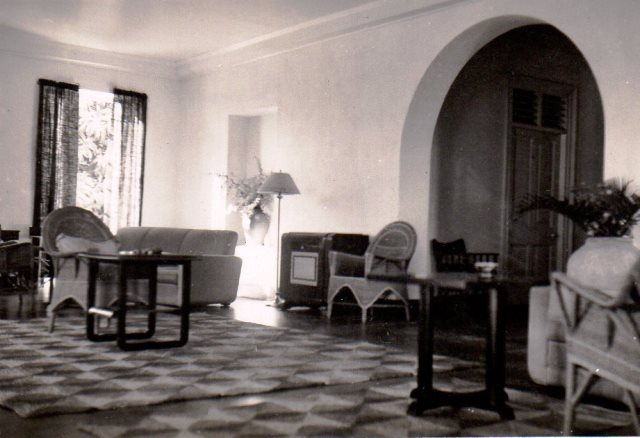
Swimming Pool 1939
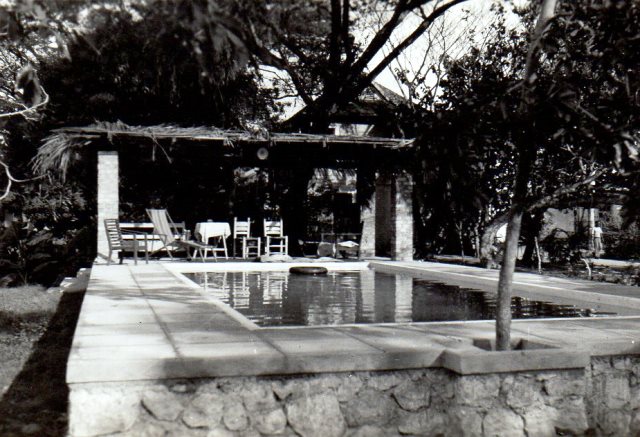
Grown Bananas with Busha and Ernest 1939
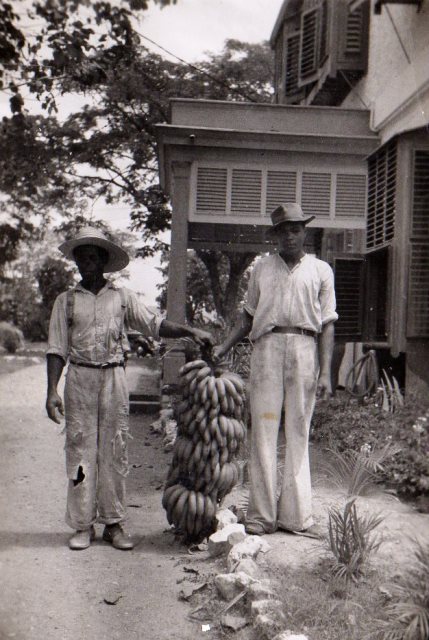
View from front of Mona 1951
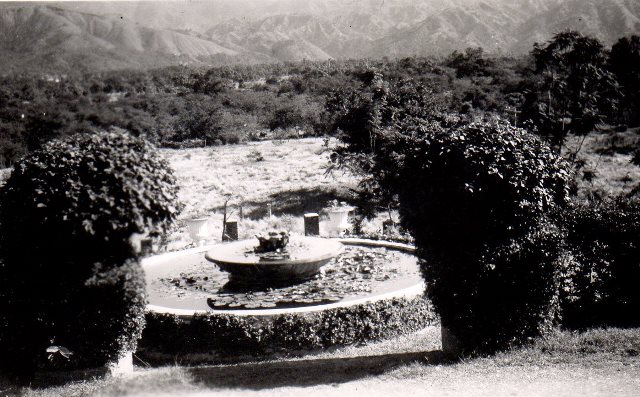
6-Room Bungalow 1951
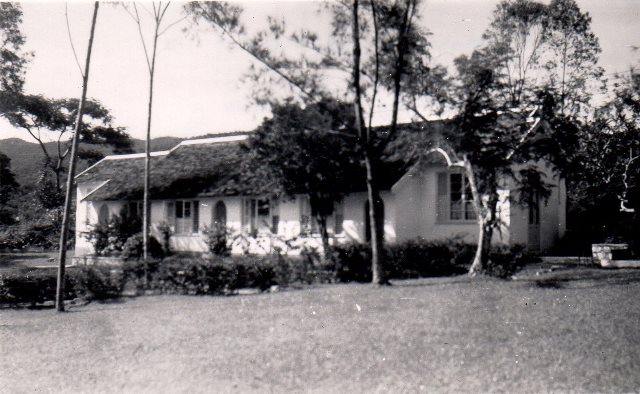
Twin Pages at the Mona 1954
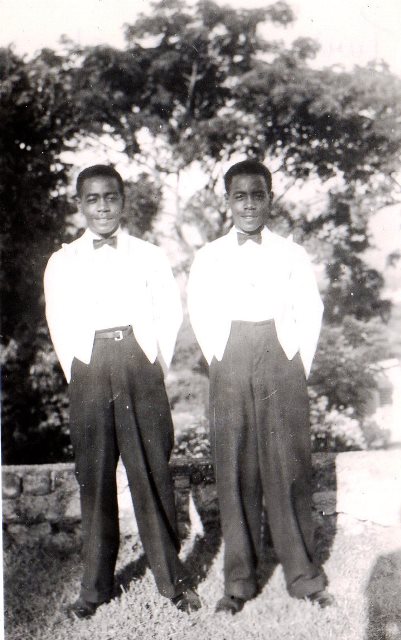
Verandah View
A single flag pole, as this is pre-independence. Circa 1958-1960. I'd love to get the same picture today.
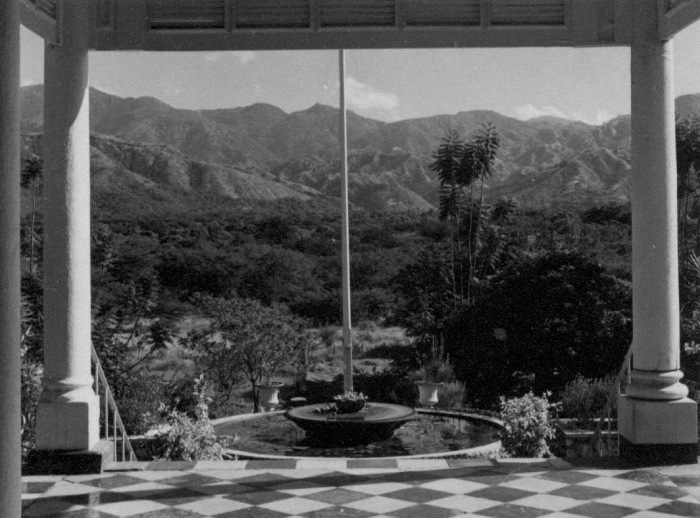
Great House
That is Harold Ashwell standing on the verandah. Circa 1958-1960.
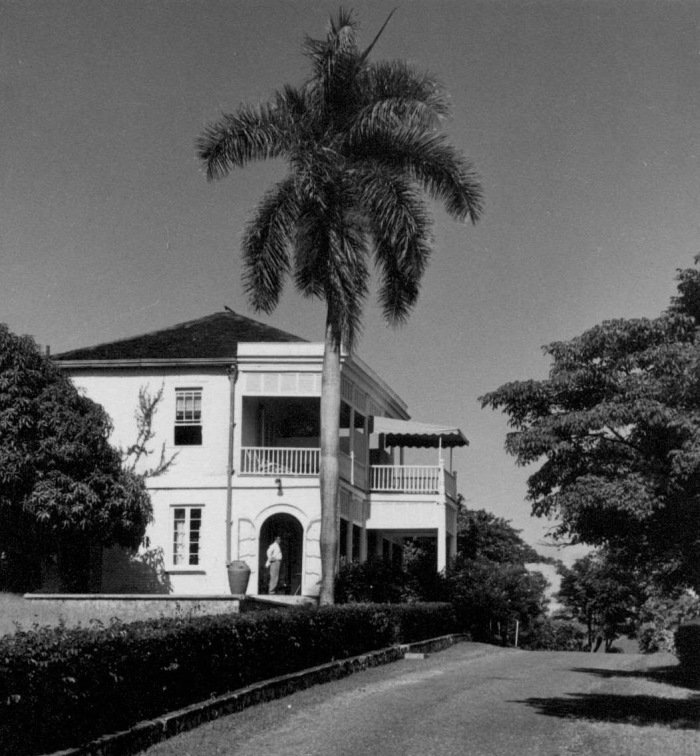
Hallway
Circa 1958-1960.
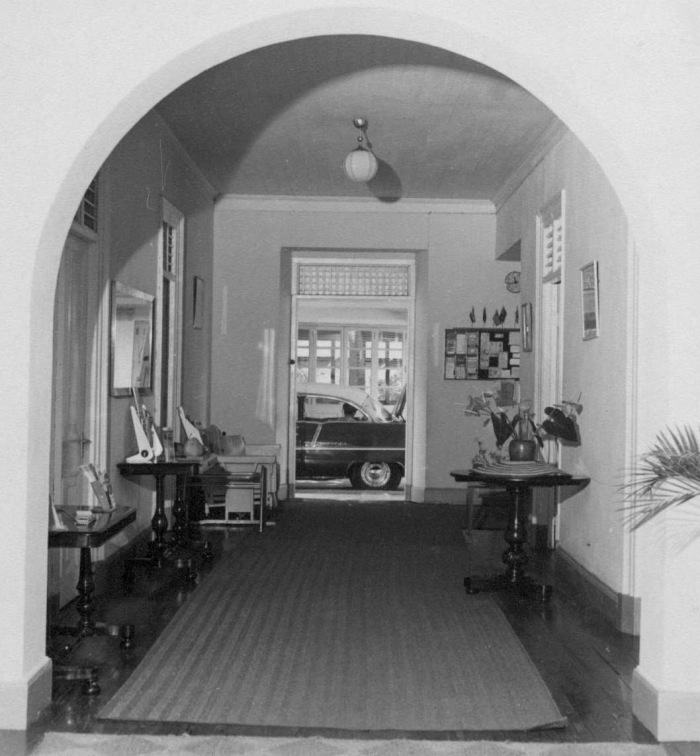
Great House Lounge
The hallway is through the arch at the right. Circa 1958-1960.
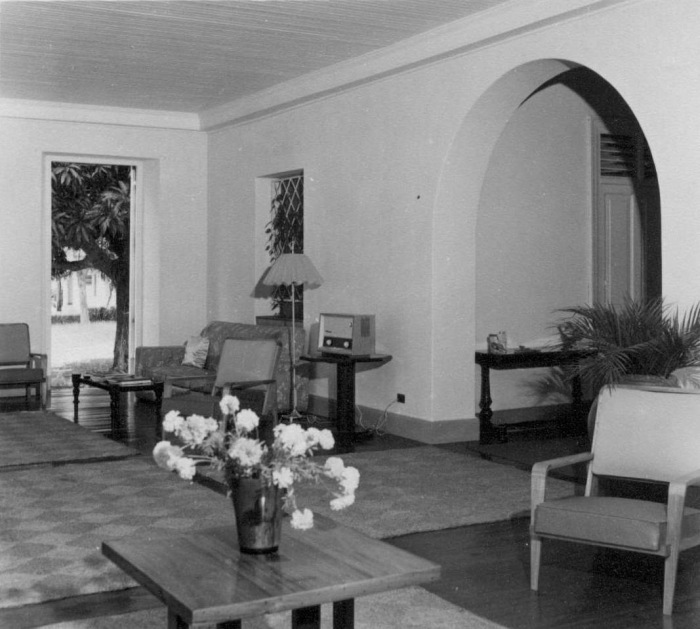
Dining Room
Circa 1958-1960.
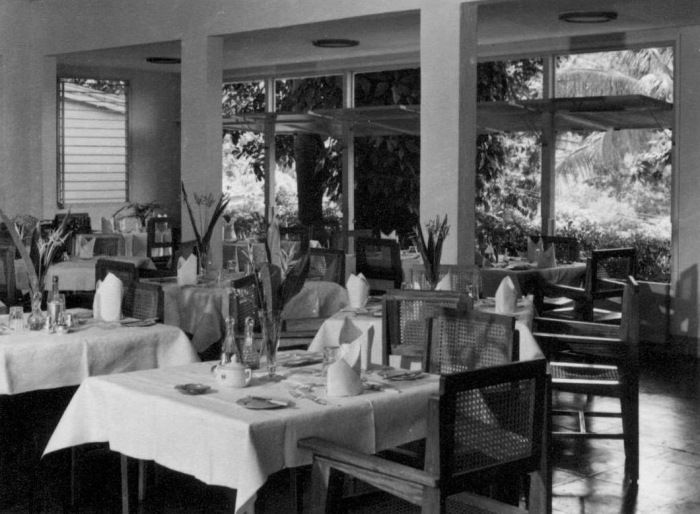
Slave Kitchen Bar
Circa 1958-1960.
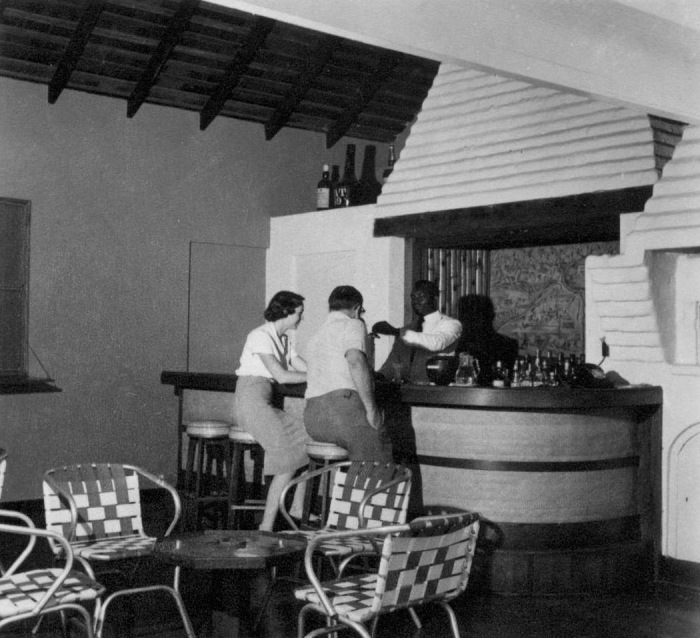
Bedroom
Circa 1958-1960.
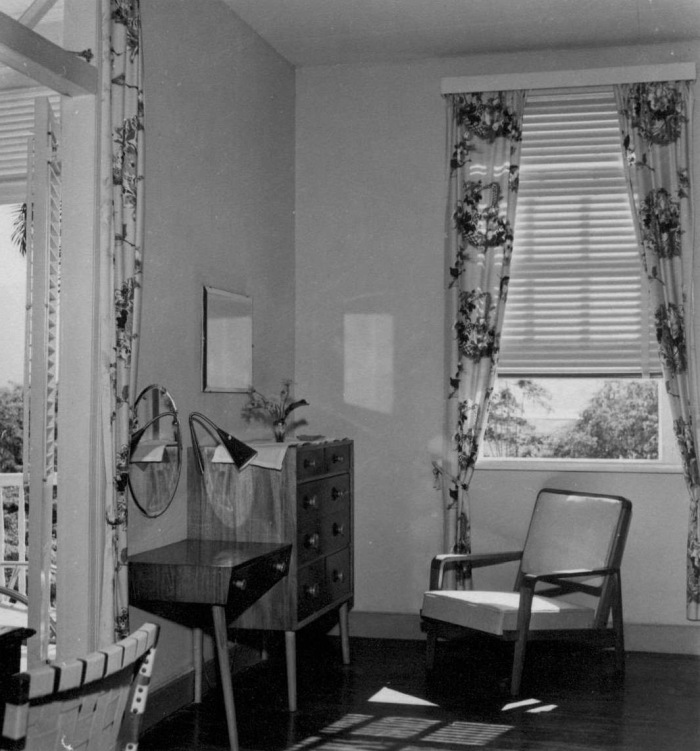
Swimming Pool
Elizabeth Hopkins Ashwell is to the left of the waiter. Harold Ashwell is sitting over to the right. Circa 1958-1960.
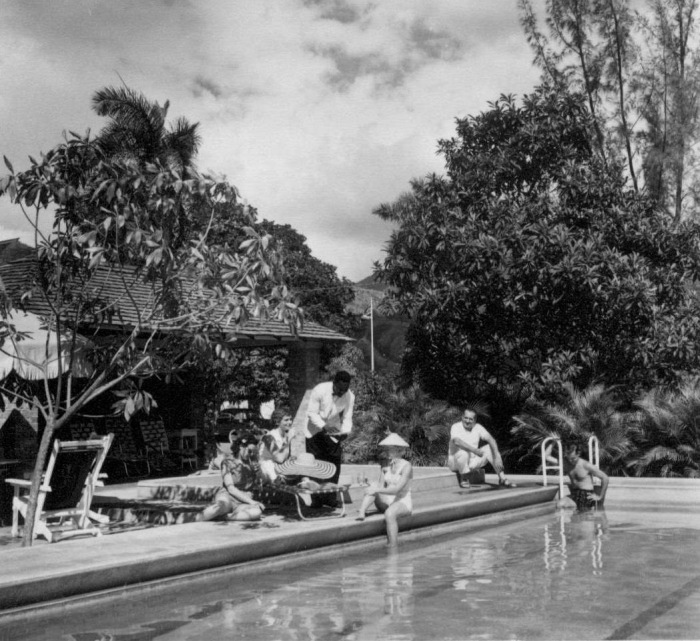
Guest Cottage
Harold Ashwell is on the left. The manager of the hotel, Olive O'Flanagan, is on the right. Circa 1958-1960.
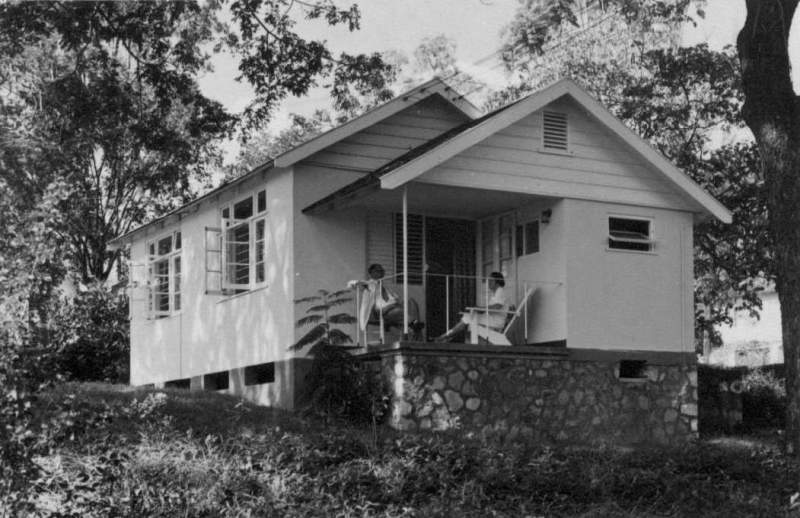
John Ashwell at Mona Hotel Jun-1965
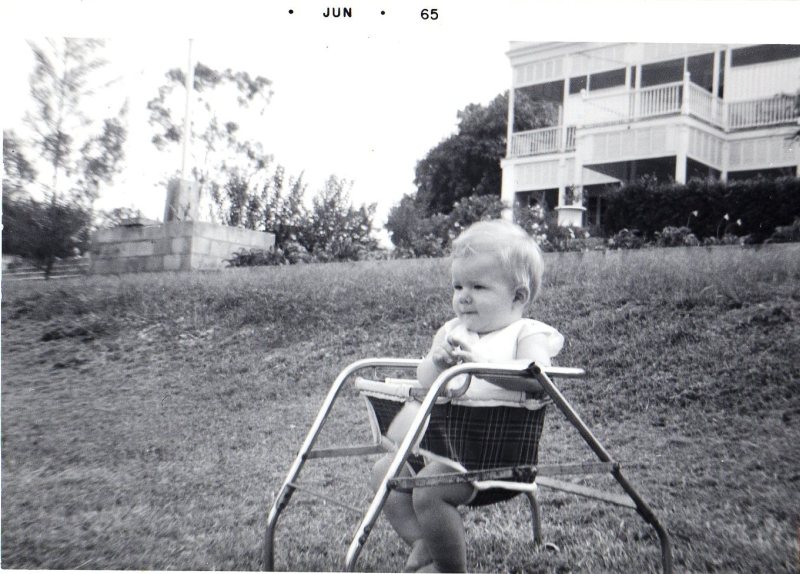
William & John Ashwell with Windsor flag awaiting Royal party to Mona 1966
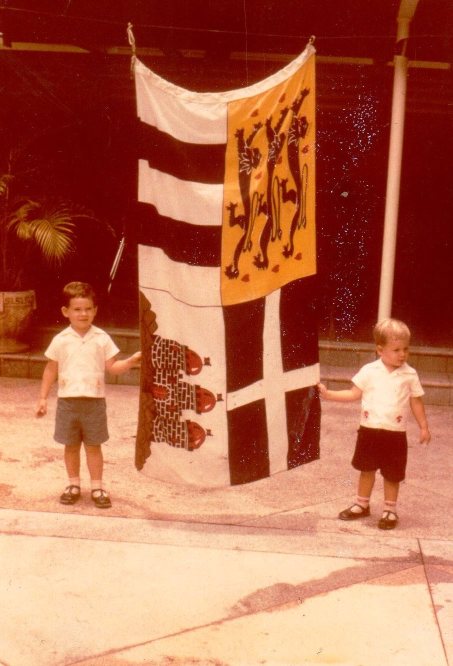
Verandah View 1969 with Harold Ashwell
He just raised the Jamaican and British flags.
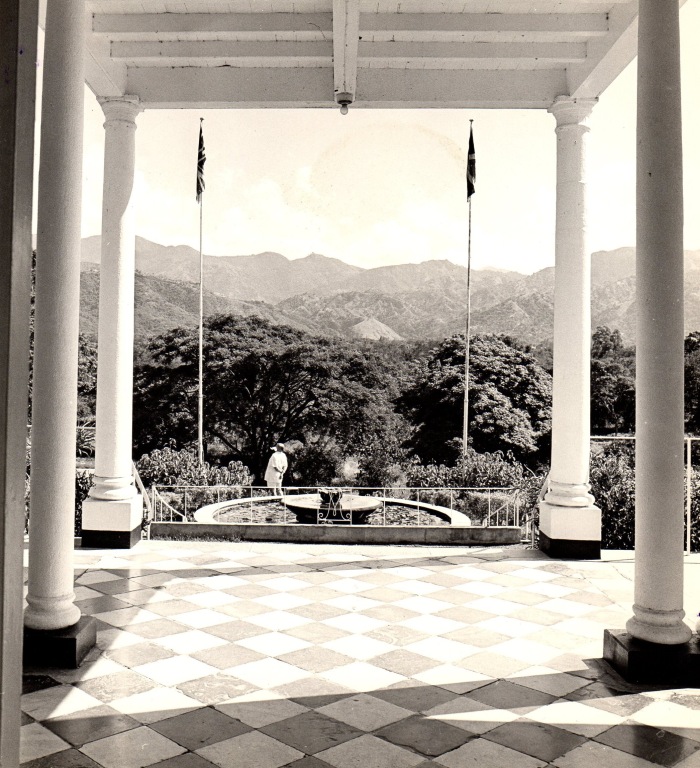
Verandah View 25-Oct-1971 with Harold Ashwell
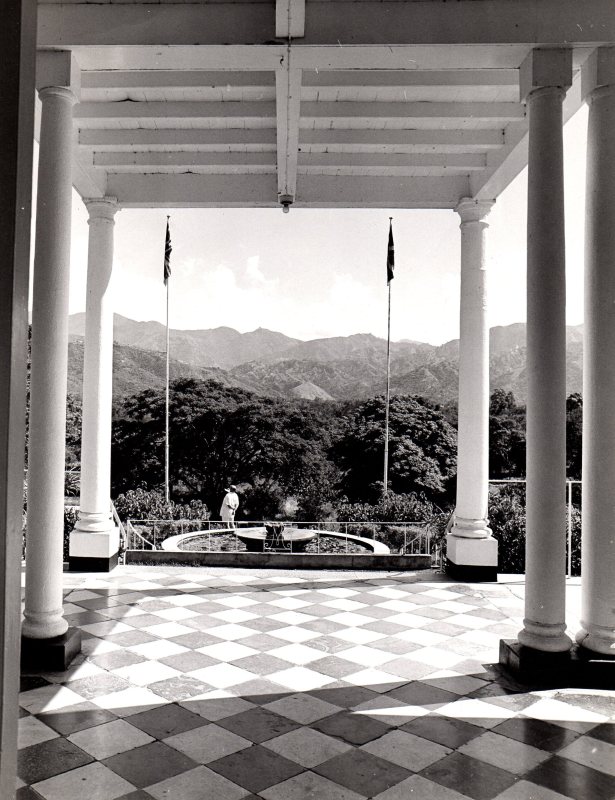
Grounds 8-Oct-1969
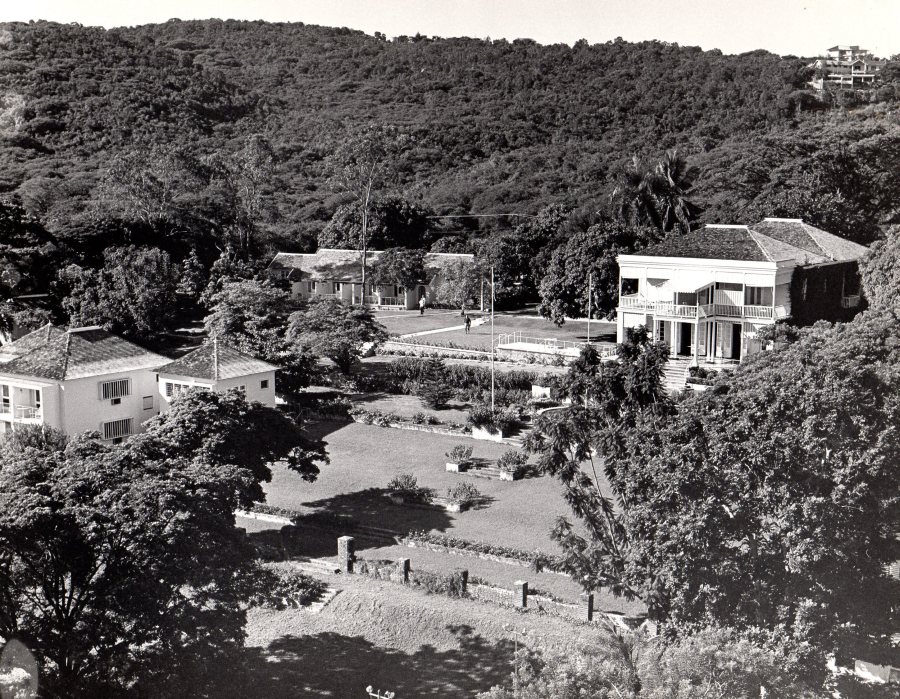
Bedrooms & Grounds 8-Oct-1969
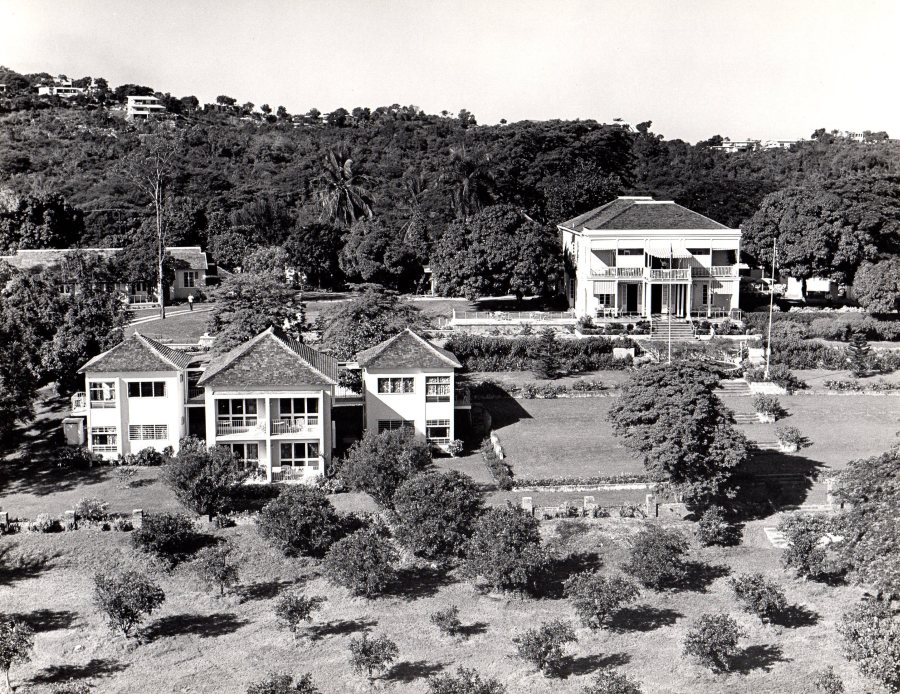
Front View 25-Oct-1971
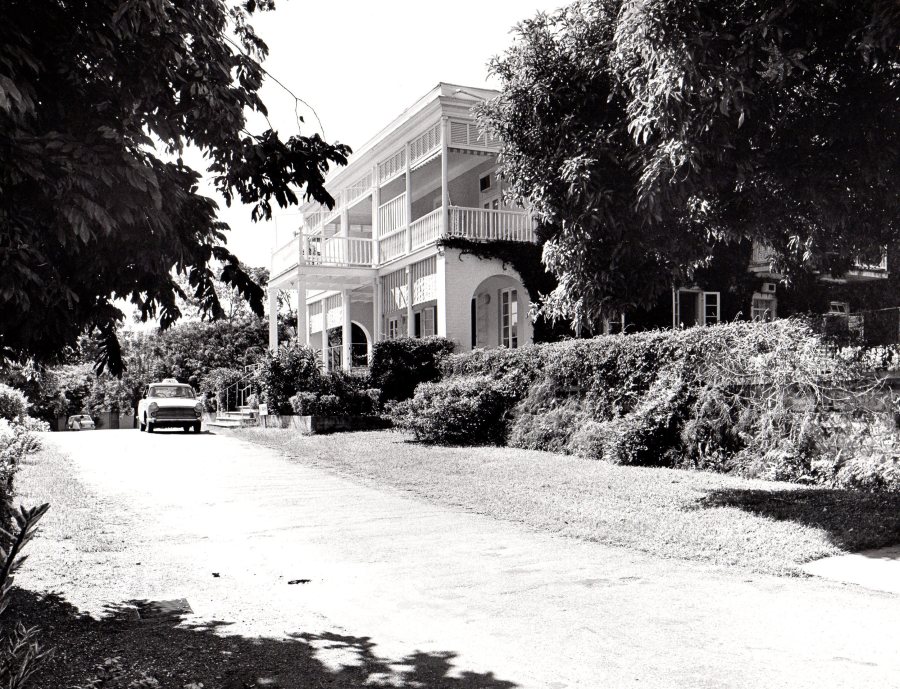
Side View 25-Oct-1971
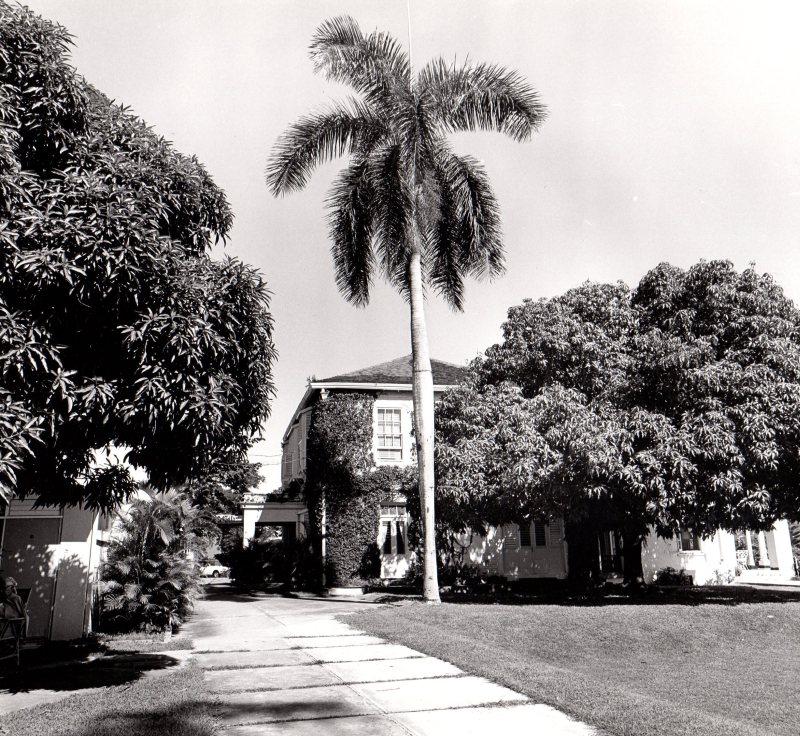
Great House Side View 25-Oct-1971 (1)
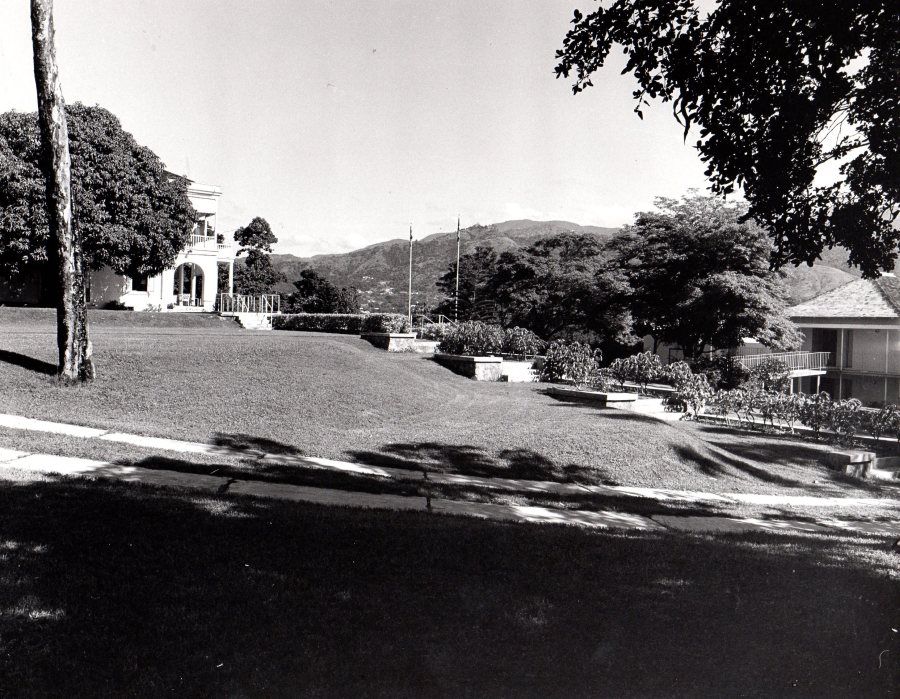
Great House Side View 25-Oct-1971 (2)
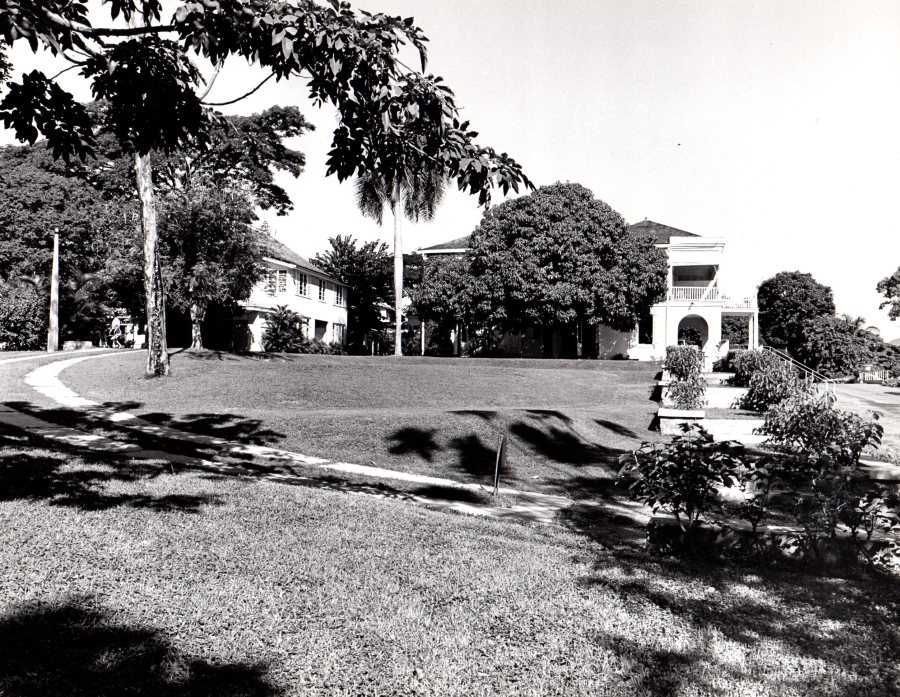
Grounds from Pool Cottages 25-Oct-1971
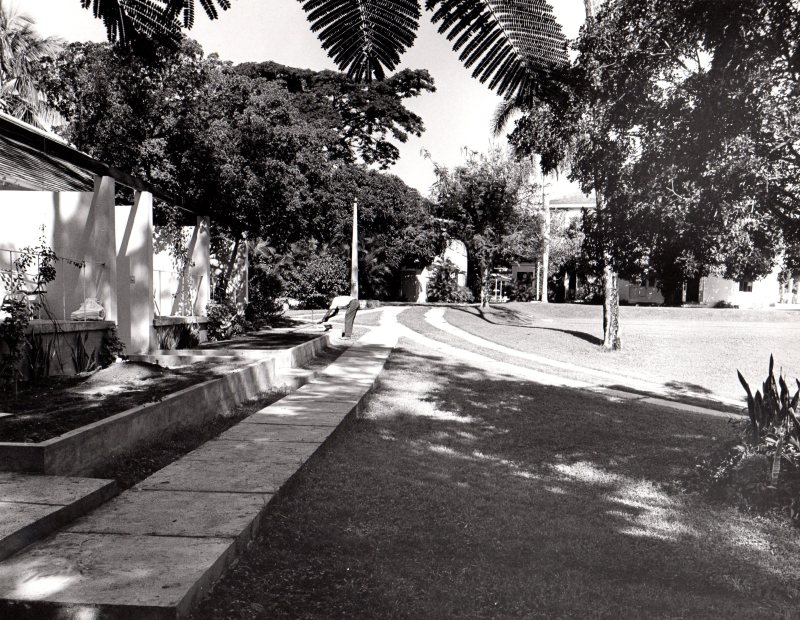
Lounge through to Hall 25-Oct-1971
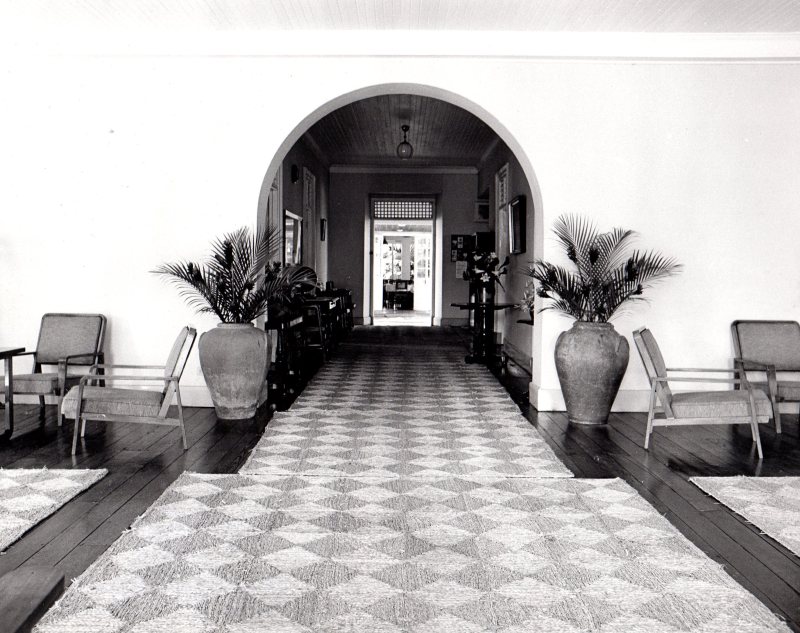
Slave Kitchen Bar 25-Oct-1971 with Harold Ashwell
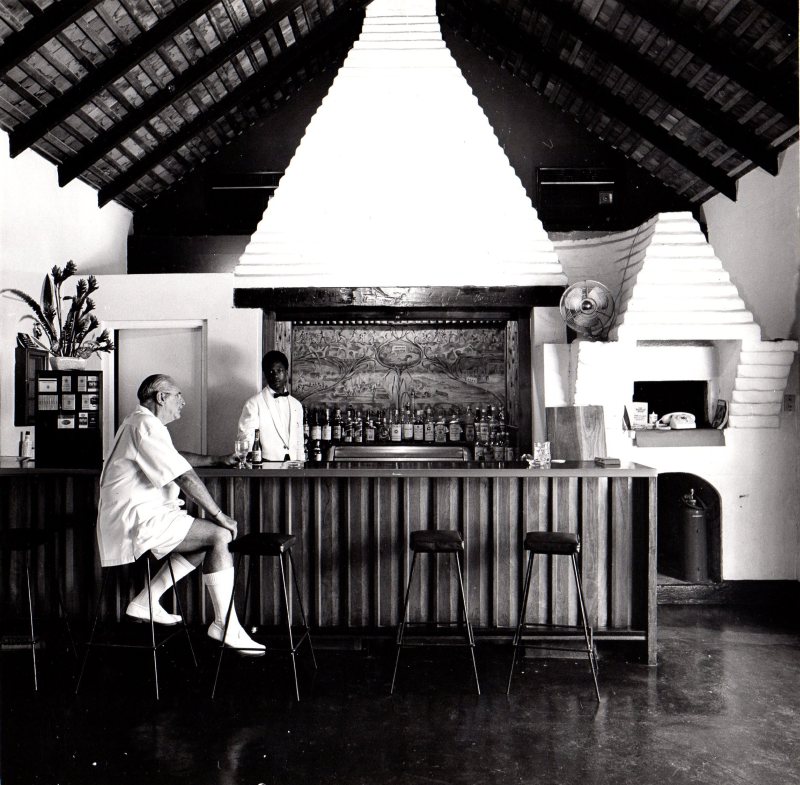
Swimming Pool 25-Oct-1971
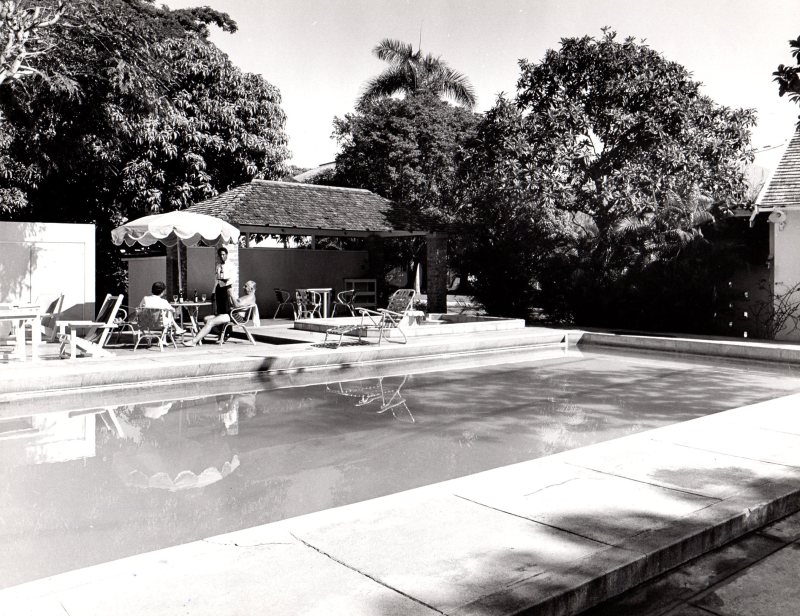
Front September 2016
Taken by a descendent of Harold Ashwell on an island visit. The balconies have been filled in to get more interior space. And the veranda columns have been replaced. They were round columns.
